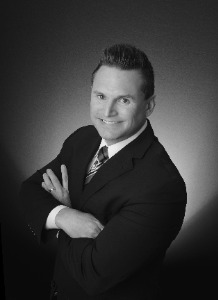$874,900
For more information regarding the value of a property, please contact us for a free consultation.
3 Beds
3 Baths
1,952 SqFt
SOLD DATE : 08/11/2022
Key Details
Property Type Single Family Home
Sub Type Single Family Residence
Listing Status Sold
Purchase Type For Sale
Square Footage 1,952 sqft
Price per Sqft $443
Subdivision Chelsea Park Hoa
MLS Listing ID CV22149400
Sold Date 08/11/22
Bedrooms 3
Full Baths 2
Half Baths 1
Construction Status Updated/Remodeled,Turnkey
HOA Fees $165/mo
HOA Y/N Yes
Year Built 1985
Lot Size 6,599 Sqft
Property Sub-Type Single Family Residence
Property Description
UNBEATABLE LOCATION!! WELCOME TO THE COMMUNITY KNOWN AS CHELSEA PARK; WELL-LANDSCAPED IN MATURED TREES, ENDLESS GREEN FOLIAGE, PLUS INDULGE YOURSELF IN THE COMMUNITIES SPARKLING POOL, SPA, OR WALK OVER TO THE TENNIS COURT FOR A GAME OF TENNIS!! THIS LOVELY TWO-STORY 1,952 SQ FT 3 BEDROOMS 2.5 BATH HOME IS A MUST HAVE!! DOWNSTAIRS SEPARATE FORMAL LIVING ROOM AND FORMAL DINING ROOM AREAS, 1/2 GUEST BATH, FAMILY ROOM WITH FIREPLACE OPEN TO A BEAUTIFULLY REMODELED KITCHEN WITH NEW FLOORING, APPLIANCES, CABINETS, SINK, AND MORE - LIGHT, BRIGHT, AND VERY INVITING. ADJACENT IS AN ADORABLE BREAKFAST NOOK AREA AND AN INDOOR LAUNDRY ROOM.
ANOTHER HUGE BONUS - WALK OUT INTO YOUR GORGEOUS PRIVATE REMODELED BACKYARD DESIGNED TO PERFECTION. COVERED PATIOS, PAVERS, WELL MANICURED TURF, PUTTING GREEN AREA, SELECTION OF SITTING AREAS, SEAT WALL, OPEN AND AIRY, PRACTICALLY MAINTENANCE FREE, SO PERFECT FOR RELAXING AND ENTERTAINING!! UPSTAIRS YOU'LL FIND 2 GREAT SIZED BEDROOMS AND A HUGE MASTER SUITE! ENJOY YOUR MASTER SUITE WITH FIREPLACE, DOUBLE DOOR ENTRY, WALK IN CLOSET, AND REMODELED MASTER BATHROOM! THE MASTER BATHROOM IS A 10+, COMPLETELY REMODELED WITH NEW FLOORING, CABINETS, DOUBLE SINKS, GRANITE COUNTERS, SEPARATE SOAKING TUB, OVERSIZED SHOWER, NEW FIXTURES, MIRRORS, ETC. LETS NOT FORGET TO MENTION AMPLE LARGE WINDOWS FOR NATURAL LIGHTING, HIGH CEILINGS, RECESSED LIGHTING, CEILING FANS, PLANTATION SHUTTERS, INTERIOR DESIGNER PAINT COLORS, 2 CAR ATTACHED GARAGE WITH STYLISH GARAGE DOOR, PAVERS AND CONCRETE DRIVEWAY, CURB APPEAL GALORE, END UNIT, AND SO MUCH MORE IN DETAILS THAT YOU JUST HAVE TO SEE THIS HOME TO BELIEVE IT. MAKE THIS DREAM HOME YOUR REALITY TODAY!!
Location
State CA
County San Bernardino
Area 690 - Upland
Interior
Interior Features Built-in Features, Breakfast Area, Ceiling Fan(s), Crown Molding, Cathedral Ceiling(s), Separate/Formal Dining Room, Granite Counters, High Ceilings, Open Floorplan, Recessed Lighting, Unfurnished, All Bedrooms Up, Primary Suite, Walk-In Closet(s)
Heating Central
Cooling Central Air
Flooring Carpet, Laminate, See Remarks
Fireplaces Type Family Room, Masonry, Primary Bedroom, Raised Hearth
Fireplace Yes
Appliance Dishwasher, Electric Oven, Electric Range, Disposal, Microwave
Laundry Inside, Laundry Room
Exterior
Parking Features Concrete, Direct Access, Driveway Level, Door-Single, Driveway, Garage Faces Front, Garage, Garage Door Opener, Paved, See Remarks
Garage Spaces 2.0
Garage Description 2.0
Fence Stucco Wall, Wood
Pool Community, Fenced, In Ground, Association
Community Features Curbs, Sidewalks, Pool
Utilities Available Electricity Available, Electricity Connected, Natural Gas Available, Natural Gas Connected, Sewer Available, Sewer Connected, Water Available, Water Connected
Amenities Available Outdoor Cooking Area, Picnic Area, Pool, Spa/Hot Tub, Tennis Court(s)
View Y/N Yes
View Courtyard, Park/Greenbelt
Roof Type Concrete,Tile
Porch Covered, See Remarks
Total Parking Spaces 2
Private Pool No
Building
Lot Description Back Yard, Front Yard, Greenbelt, Sprinklers In Rear, Sprinklers In Front, Lawn, Landscaped, Level, Rectangular Lot, Sprinklers Timer, Sprinkler System, Street Level
Faces East
Story 2
Entry Level Two
Sewer Public Sewer
Water Public
Architectural Style Traditional
Level or Stories Two
New Construction No
Construction Status Updated/Remodeled,Turnkey
Schools
Elementary Schools Pepper Tree
Middle Schools Pioneer
High Schools Upland
School District Upland
Others
HOA Name Chelsea Park HOA
Senior Community No
Tax ID 1004211730000
Security Features Carbon Monoxide Detector(s),Smoke Detector(s)
Acceptable Financing Cash, Cash to New Loan
Listing Terms Cash, Cash to New Loan
Financing Cash
Special Listing Condition Standard
Lease Land No
Read Less Info
Want to know what your home might be worth? Contact us for a FREE valuation!

Our team is ready to help you sell your home for the highest possible price ASAP

Bought with Aina Powers Realty Masters & Associates







