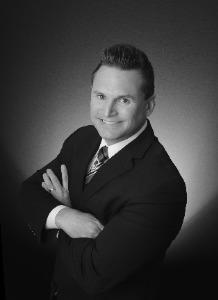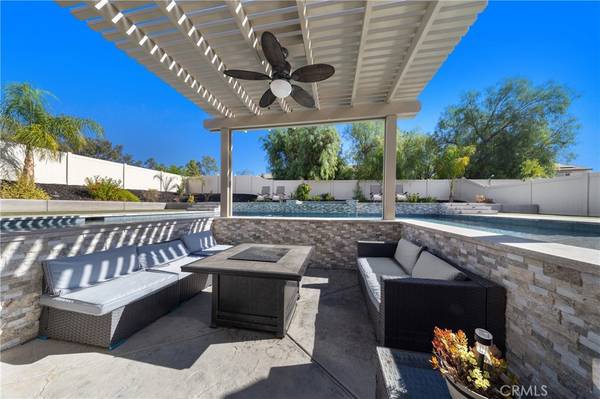
5 Beds
3 Baths
3,404 SqFt
5 Beds
3 Baths
3,404 SqFt
Open House
Sat Nov 22, 11:00am - 1:00pm
Sun Nov 23, 11:00am - 1:00pm
Key Details
Property Type Single Family Home
Sub Type Single Family Residence
Listing Status Active
Purchase Type For Sale
Square Footage 3,404 sqft
Price per Sqft $323
MLS Listing ID SW25257148
Bedrooms 5
Full Baths 3
Construction Status Updated/Remodeled,Turnkey
HOA Fees $90/qua
HOA Y/N No
Year Built 2015
Property Sub-Type Single Family Residence
Property Description
((November 22, 2025, from 11:00 AM to 1:00 PM and November 23, 2025, from 11:00 AM to 1:00 PM))). This stunning modern farmhouse, featuring $265,000 in pool upgrades, offers a private backyard oasis complete with a sparkling pool, two waterfalls, a splash pad, and in-water seating beneath an elegant pergola. Spanning 3,404 square feet, the home includes five bedrooms, three bathrooms, and a cozy loft. The interior boasts luxurious vinyl plank flooring and a chef's kitchen equipped with high-end appliances and a double oven. The spacious living room, highlighted by a gas fireplace, opens to a covered patio where you can enjoy the tranquil sounds of the waterfalls. Ideally situated near the 15 and 215 freeways, as well as various dining options and two Target stores, this property perfectly balances luxury and convenience. Opportunities like this are rare—don't miss your chance to experience resort-style living every day! Schedule your private tour today before this dream home is gone!
Location
State CA
County Riverside
Area Srcar - Southwest Riverside County
Rooms
Other Rooms Sauna Private, Storage
Main Level Bedrooms 1
Interior
Interior Features Built-in Features, Ceiling Fan(s), Crown Molding, Eat-in Kitchen, Granite Counters, In-Law Floorplan, Multiple Staircases, Open Floorplan, Pantry, Storage, Jack and Jill Bath, Loft, Walk-In Pantry, Walk-In Closet(s)
Heating Central
Cooling Central Air, ENERGY STAR Qualified Equipment, See Remarks
Flooring Carpet, Tile, Wood
Fireplaces Type Living Room
Inclusions Selected Furniture is included
Fireplace Yes
Appliance Double Oven, Dishwasher, Disposal, Gas Oven, Microwave, Water Heater
Laundry Washer Hookup, Inside
Exterior
Exterior Feature Lighting
Parking Features Direct Access, Driveway, Garage Faces Front, Garage
Garage Spaces 2.0
Garage Description 2.0
Pool Private, Waterfall
Community Features Sidewalks
View Y/N Yes
View Pool
Accessibility See Remarks
Porch Enclosed, Patio
Total Parking Spaces 2
Private Pool Yes
Building
Lot Description Sprinklers In Rear
Dwelling Type House
Story 2
Entry Level Two
Sewer Public Sewer
Water Public
Level or Stories Two
Additional Building Sauna Private, Storage
New Construction No
Construction Status Updated/Remodeled,Turnkey
Schools
School District Lake Elsinore Unified
Others
Senior Community No
Tax ID 380444019
Acceptable Financing Conventional
Green/Energy Cert Solar
Listing Terms Conventional
Special Listing Condition Standard
Lease Land No








